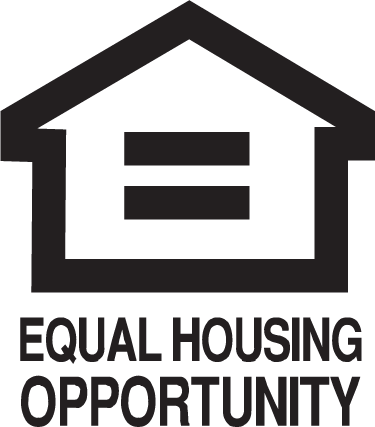Southern Land ups the number of condos at the Laurel
 Prospective buyers of the high-end condominiums at the Laurel, a mixed-use project expected to rise on the last developable site around Rittenhouse Square, can take a virtual tour of the 48-story high-rise that, among other aspects, will show how the sun might shine on the building during different seasons and provide 360-degree views of the city so they can compare units.
Prospective buyers of the high-end condominiums at the Laurel, a mixed-use project expected to rise on the last developable site around Rittenhouse Square, can take a virtual tour of the 48-story high-rise that, among other aspects, will show how the sun might shine on the building during different seasons and provide 360-degree views of the city so they can compare units.
To read more, visit the Philadelphia Business Journal.

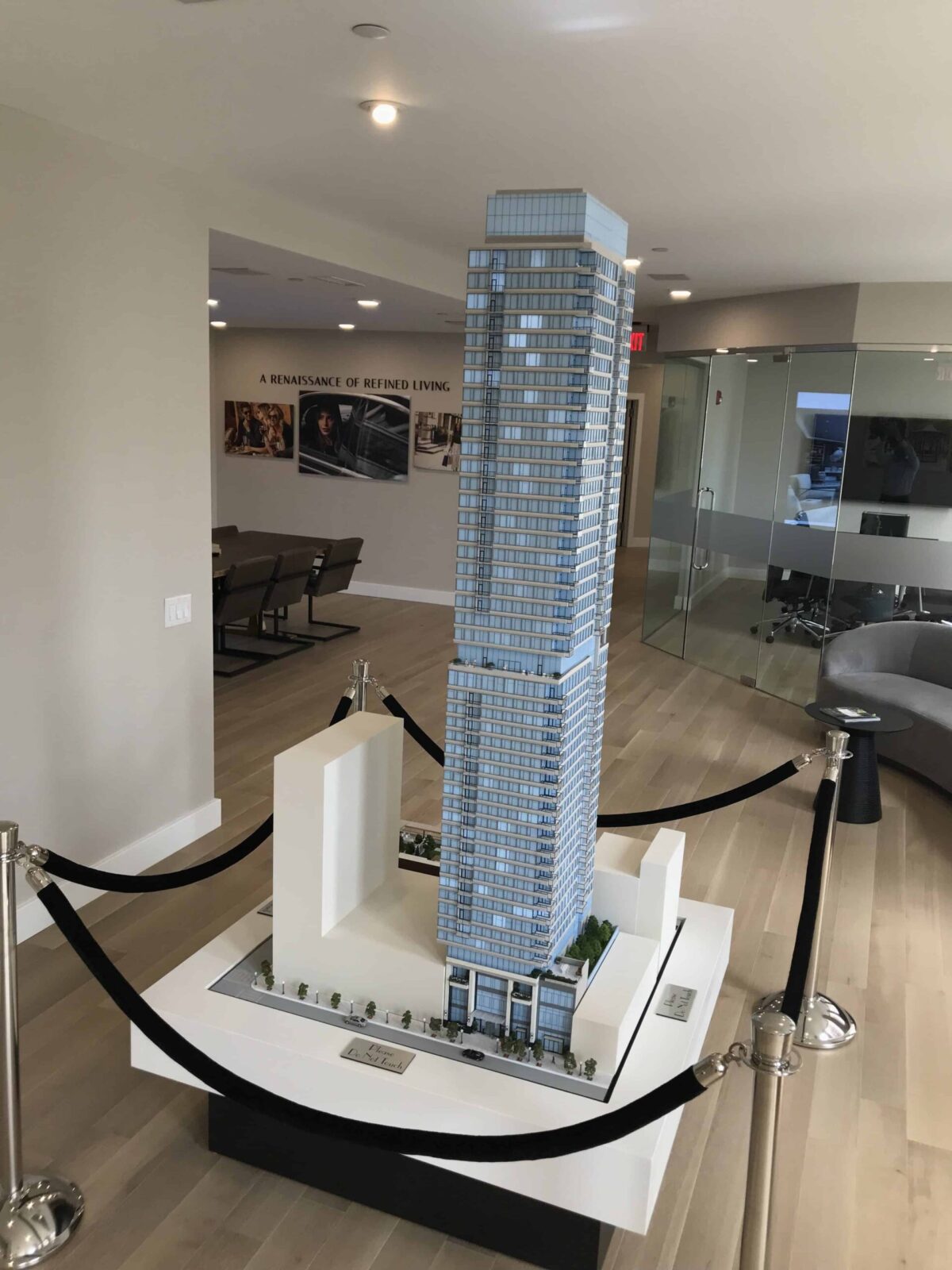
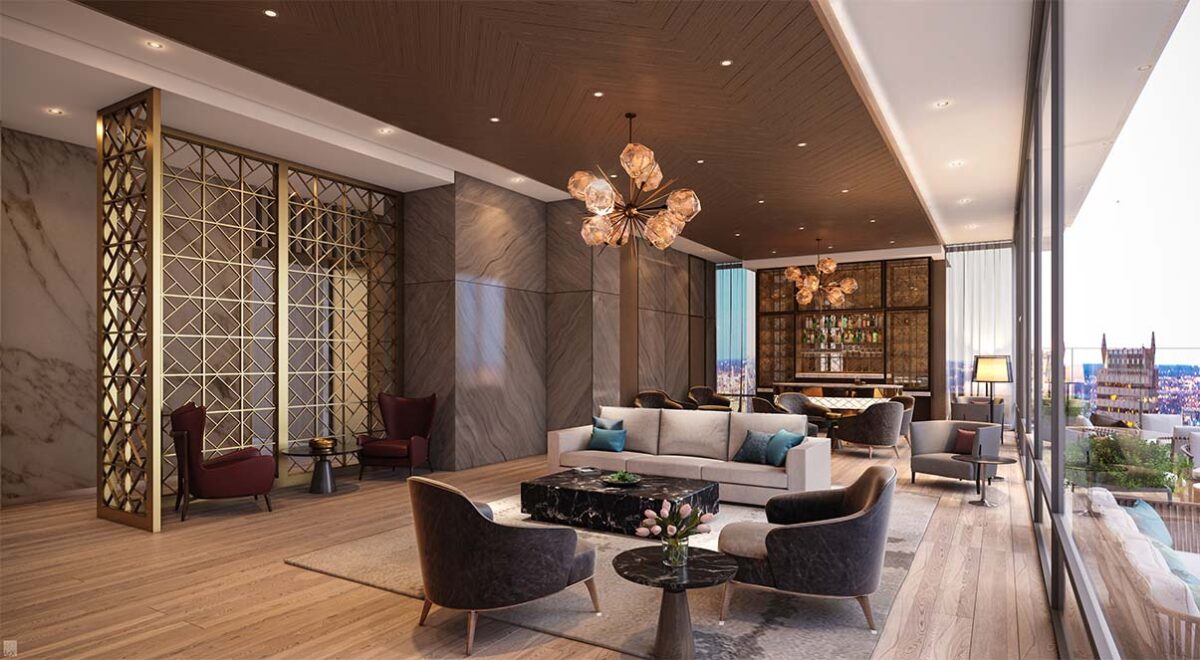





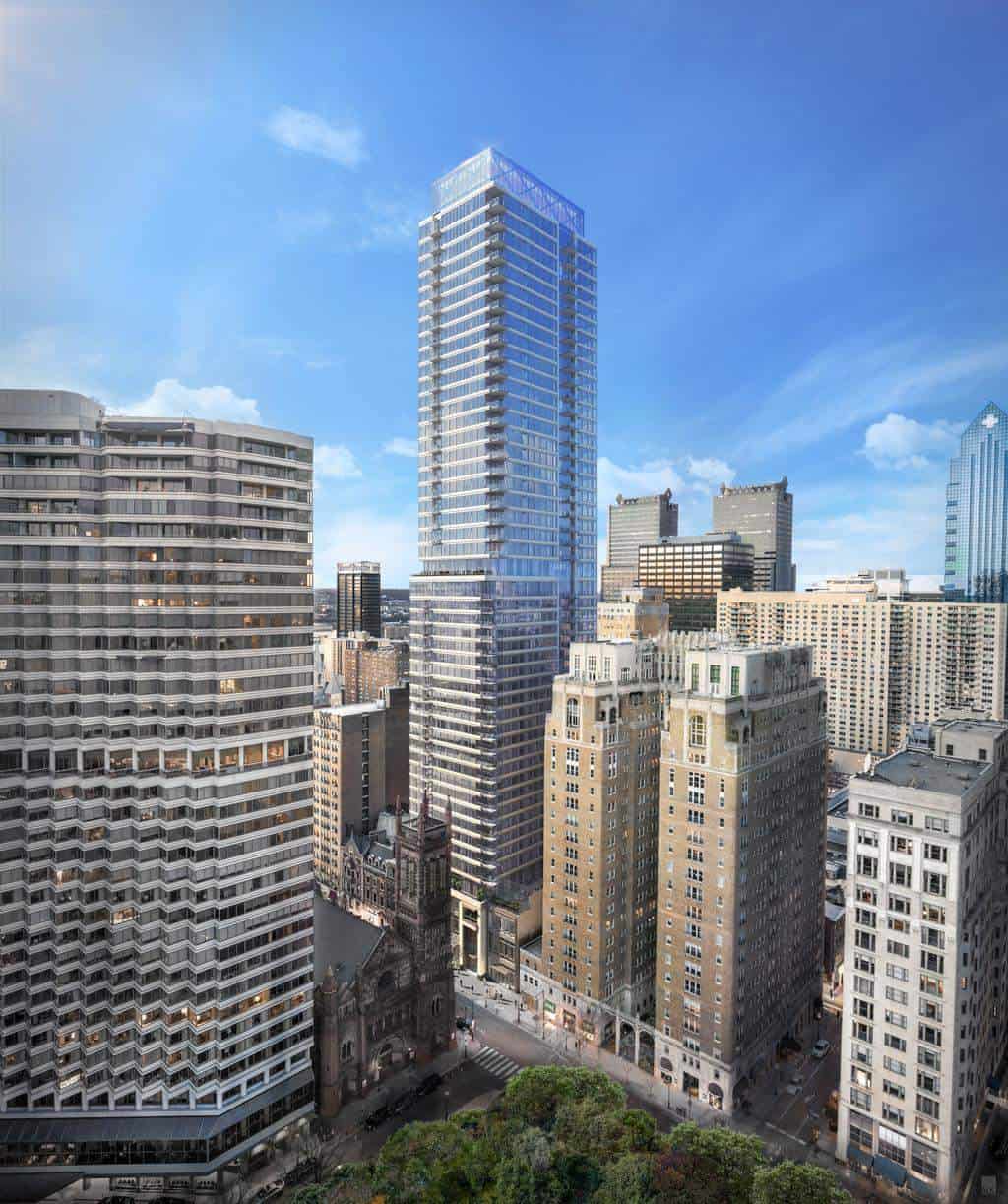
 Southern Land Co. has received approval from the Philadelphia Civic Design Review Board for
Southern Land Co. has received approval from the Philadelphia Civic Design Review Board for 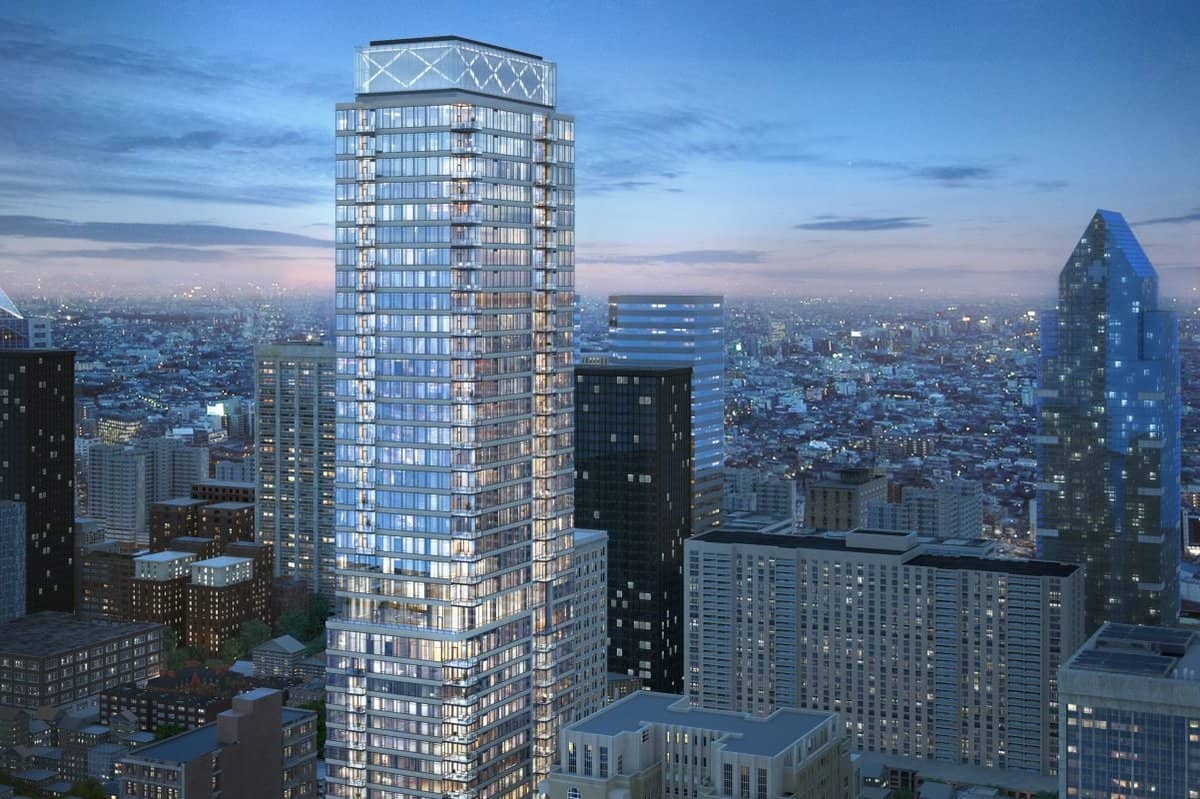

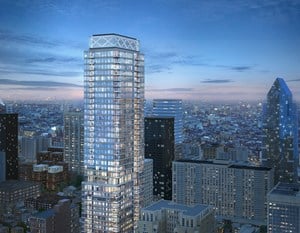

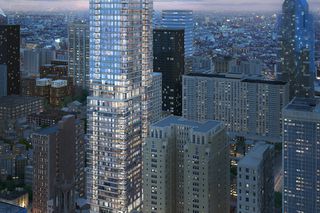

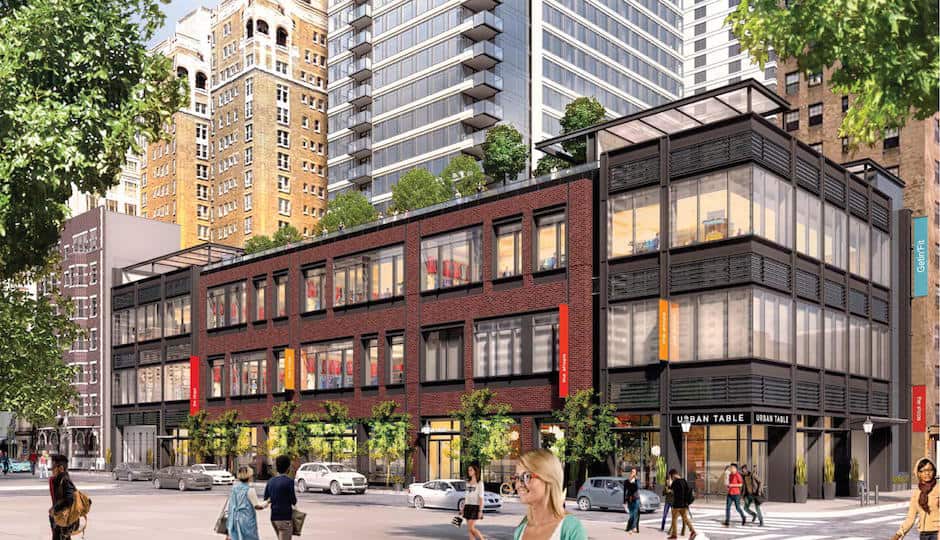
 Southern Land Company made several tweaks to its apartment tower proposal. One saves two of three historic buildings on Sansom Street. Another adds dozens of affordable units to the mix.
Southern Land Company made several tweaks to its apartment tower proposal. One saves two of three historic buildings on Sansom Street. Another adds dozens of affordable units to the mix.
